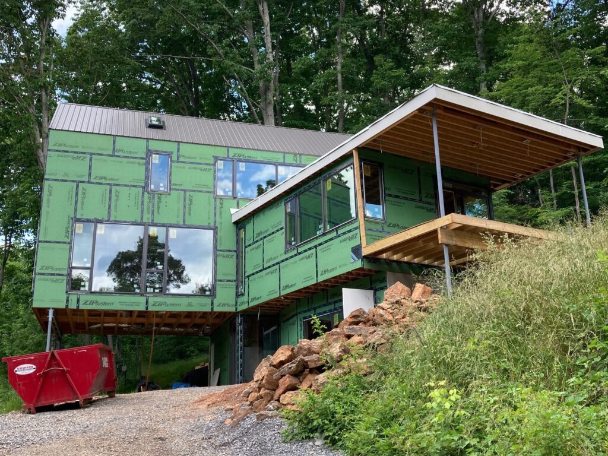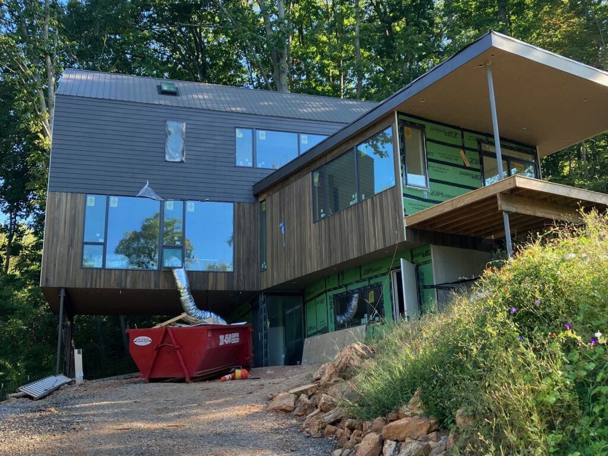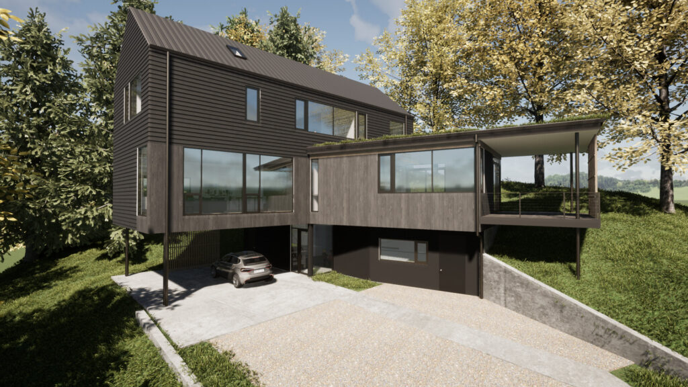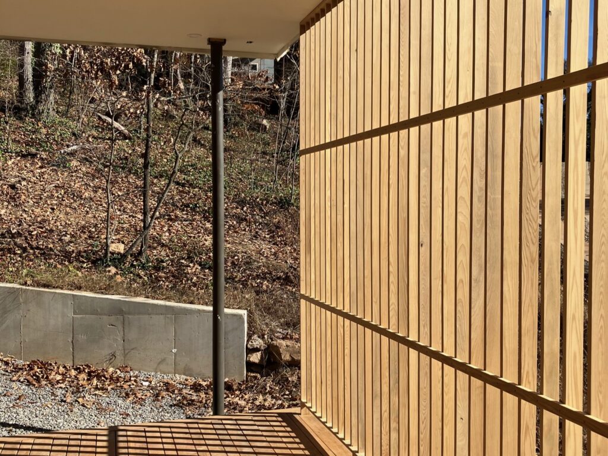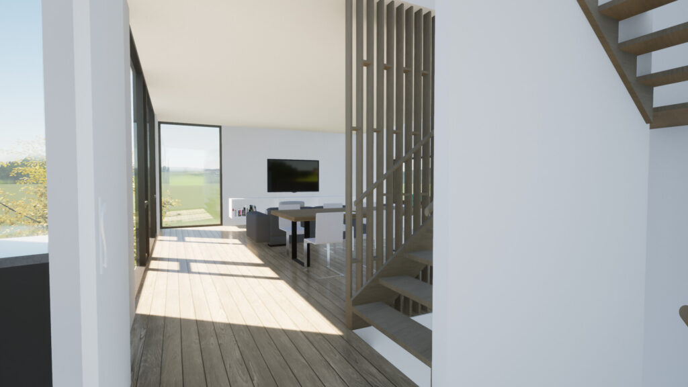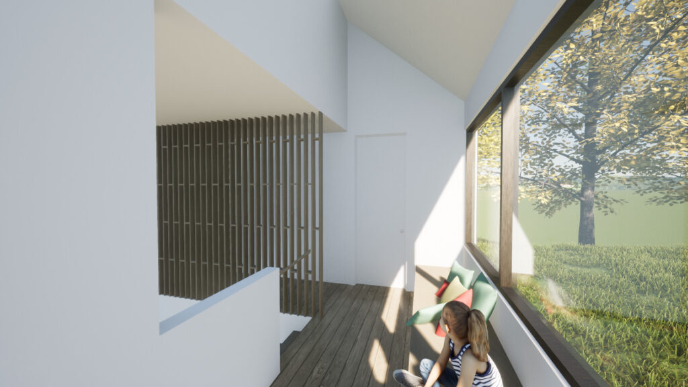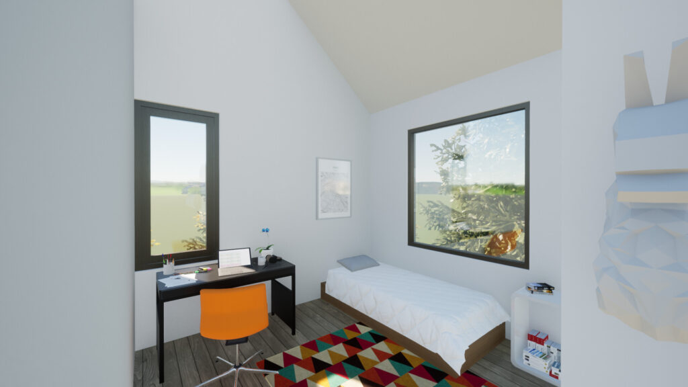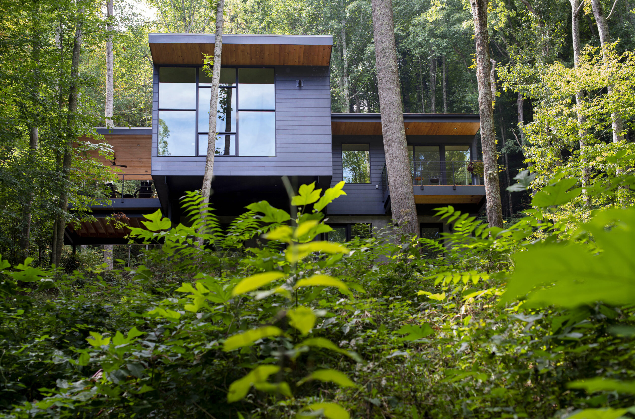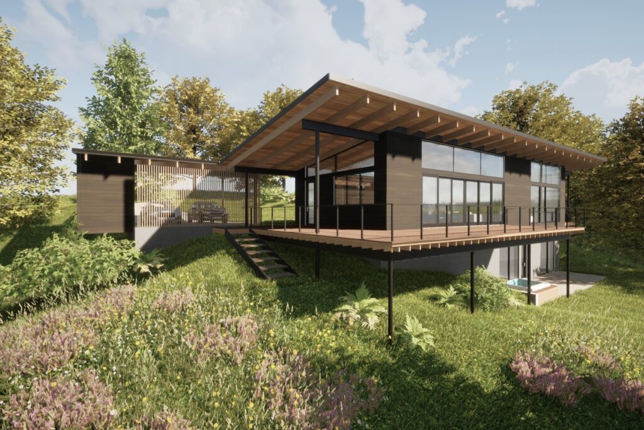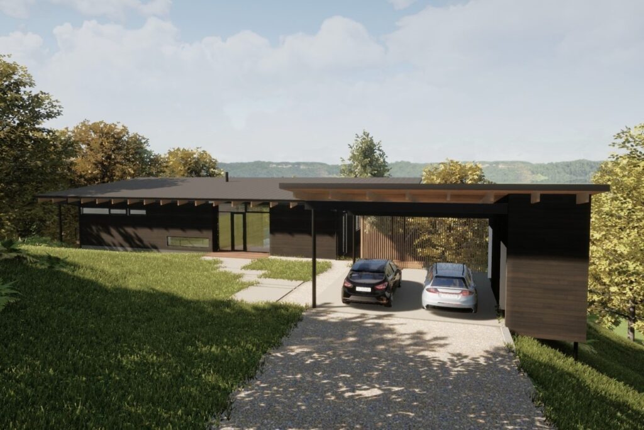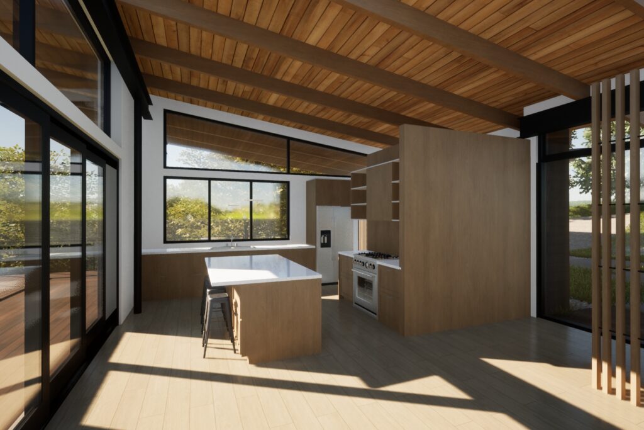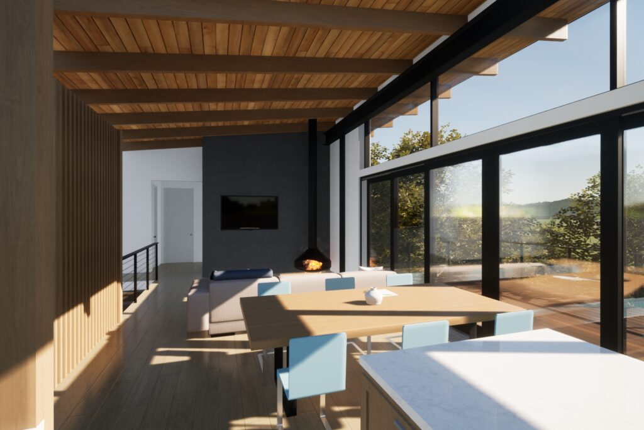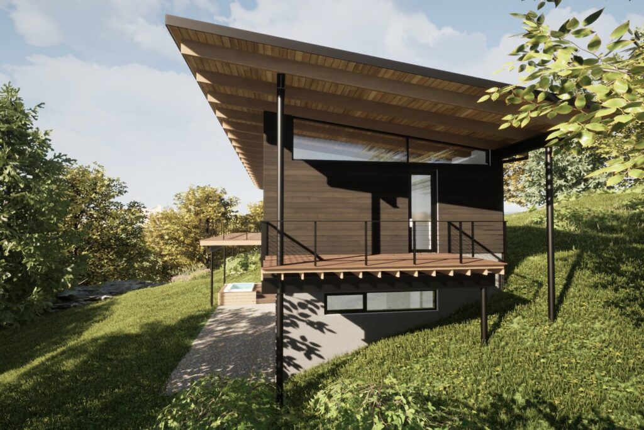Through our work and the work of other architects we continue to search for the definition of “mountain modern”. It is easy to attach this label to any house in the mountains that looks different and has stone veneer and wood siding accents on its exterior. Shed roofs, no trim boards and standing seam metal roofs have all become the local trademarks of “different”.
But we want to look deeper.
To us mountain modern means that first of all the building massing is driven not just by our clients’ program and functional requirements, but also it is in direct response to the specific mountain terrain it occupies: the structure could be built-into the slope and covered by green roof thus becoming a part of landscape; it could be cantilevered over a ravine; it could be touching the ground lightly and protecting the roots systems of the trees around it or it could be built around an existing site feature – similar to our Sapphire cabin framing an old logging road.
To be considered modern a building responds to site constraints in surprising and unexpected ways that preserve and enhance the feeling of a place, fitting within the landscape as if it has always been there, or being in a respectful juxtaposition to it.
A mountain modern building is of its times – compact, efficient and designed with the sun and wind in mind. It offers no more or no less of what its owners need, fitting like a perfectly sized sweater that gets better with time as it is cut well and its material is sturdy and wears out beautifully.
From within, it provides a cozy shelter from the elements, carefully framing those same forest views that inspired its birth in the first place. Its interiors are flooded in natural light so one can track the passing of time with the sun, the moon and the stars. It invites mountain breezes and has open decks to connect to the woods around it and covered porches from which one can observe the passing of mountain storms.
On the exterior it has clean lines and is built of natural materials used in new ways that are not trendy but timeless, so the building will still look current in the decades to come. Wood, metal, steel, stone and concrete all carry the spirit of the mountains and bring cozy earthiness and modern edge to a mountain home.
It is responsible in its use of passive and active solar, green roofs, natural ventilation, water collection, use of recycled materials, gray water utilization, and rain water collection.
It is healthy built, consumes less and lasts longer.
