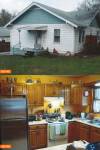CARRIER ST BUNGALOW RENOVATION
Carrier Street is a renovation to an existing bungalow residence in West Asheville. The project goal was to open up and refresh the dark interiors while also connecting the house to the back yard with a covered porch that can be used year round. The clients wanted the new addition to be respectful to the existing house and to complement its Arts and Crafts style. We responded with extending the existing roof line to allow for a covered outdoor space, mud entry, additional bathroom and sun room and by unifying the kitchen and the dining room into one brighter space. Existing walls in the kitchen were removed to open up the interior space.
To keep the budget low the clients supervised the construction themselves and built all the cabinets and the built-ins. The wife’s pottery is now lovingly exhibited throughout the house.
completed: 2014 | type: residential renovation | builder: client | photography: Jennifer Coates



















