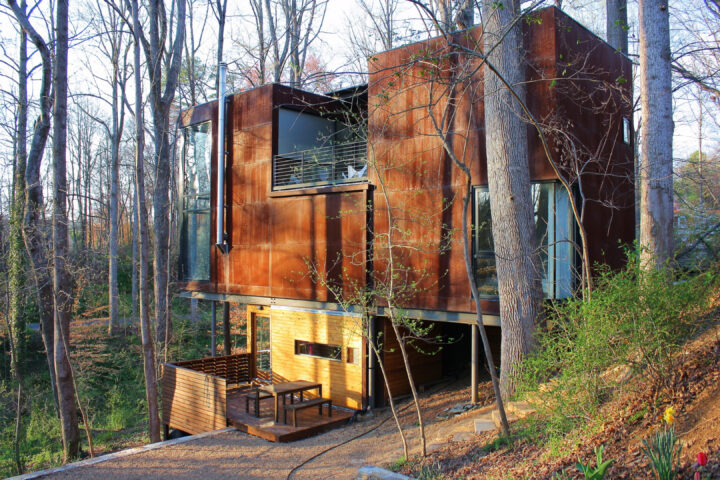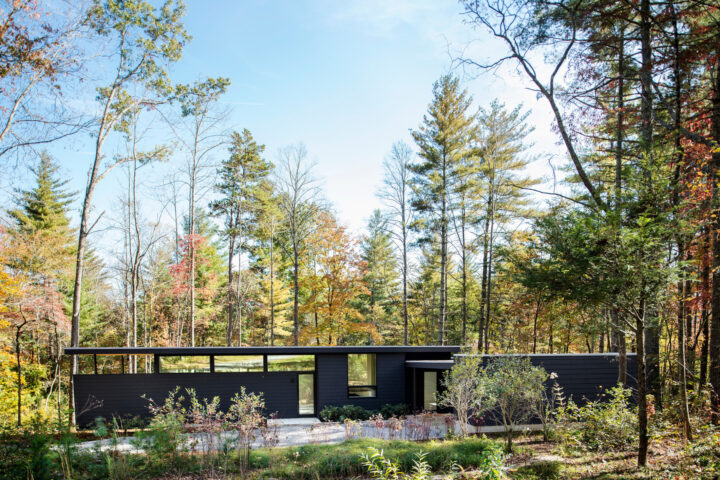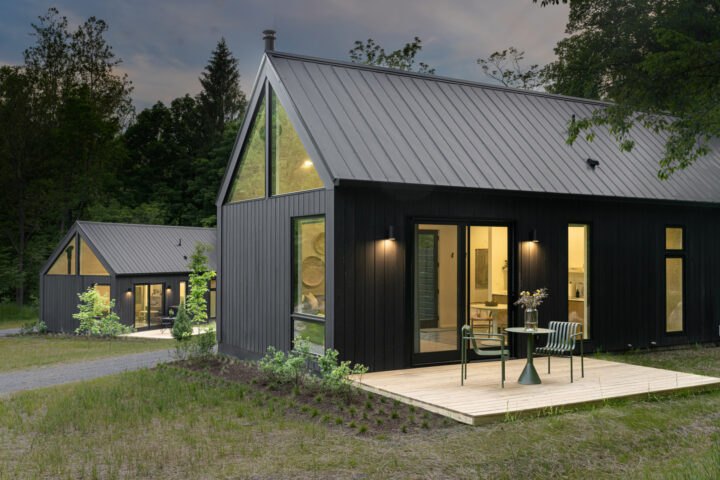Rusafova Markulis Architects’s earliest works were smaller scale modern residential design/built projects – almost always on challenging sites – that helped refine our design vision and project approach. We gravitated towards simple design solutions not only from an aesthetic point of view but also because they were easier and cheaper to build by ourselves. As we gained confidence we were willing to take risks and experiment on our personal projects. For Perdue Place we kept all the existing mature trees in very closer proximity to the house. We also chose to construct the house with aerated concrete blocks and precast concrete panels rather than with wood framing. We situated Casa Negra right next to a perennial creek and topped the structure with inverted butterfly roof.
In those early years we learned a lot not just by the act of building but also by observing the way our buildings aged and performed over time. This approach of trial and error has immensely enriched the way we practice modern residential design for our clients. Having the unique insight into the complexity of the construction puts us in the position to maximize our clients resources by providing efficient, cost effective design solutions that meet our clients’ expectations and feel good.
In the years since, we’ve completed a range of award-winning single family residences, duplexes, and accessory dwellings (ADUs), as well as affordable housing projects.
We define our style as mountain modern. We are drawn to using natural materials that age well and exhibit beautifully the the patina of time. Wood, steel, CorTen, stone and concrete all carry the spirit of the mountains and bring cozy earthiness to our work.
Our Design Process with Residential Clients
- We have an initial meeting to connect and answer questions on our design process, our fees and the way we work as a design team.
- If we are selected as architects we put together a Proposal for Architectural Services and a Notice to Proceed.
- As a starting point for a new project we need site information, topo site survey, a detailed building program as well as preliminary construction budget.
- We set up an appointment to visit the site. If our clients have a team of a builder and landscape architect selected they are also invited to join on the initial site plan meeting.
- We begin the creative process with Schematic Design – we present a few schematic design floor plans, elevations and 3D massing options as well as preliminary site plan.
- Next, based on our Clients feedback, the Schematic Design is refined in plans and sections. Structural engineer is also involved at this stage if needed. Builder is involved for preliminary pricing.
- As a final phase of the design process we create a construction set of drawings which contains floor plans, wall sections, mill-work details, reflected ceiling plans and all the information necessary for the builder to obtain permits and construct the project according to the Architect’s specifications. Structural Drawings will be part of the Construction Documents package if needed.
The process of generating a Construction Document Set for a single family home typically takes 3 to 6 months.


