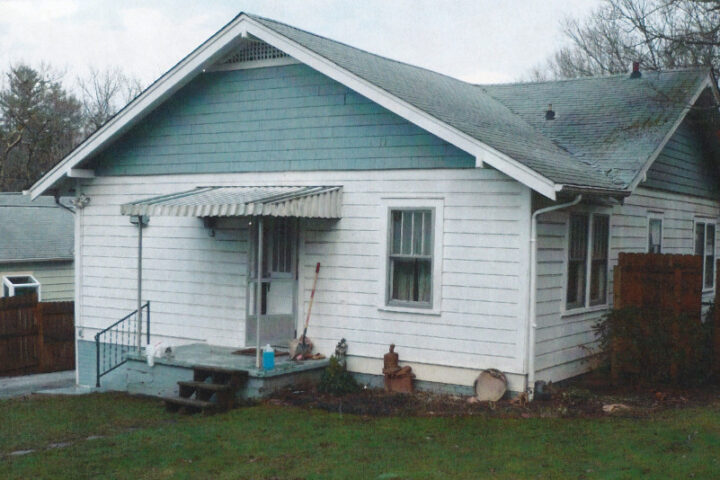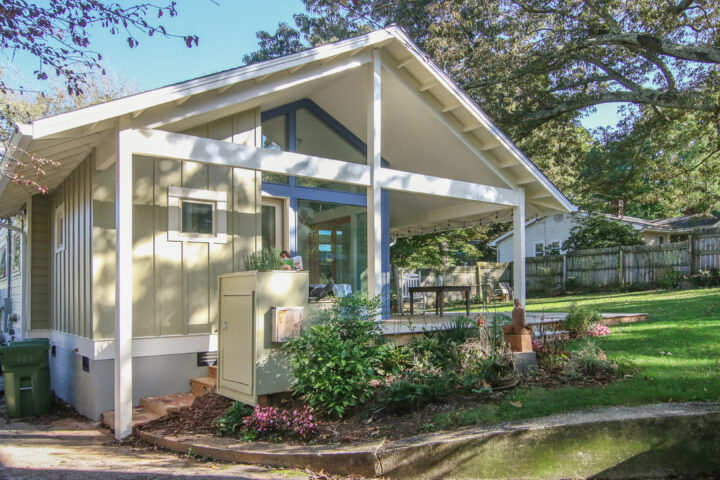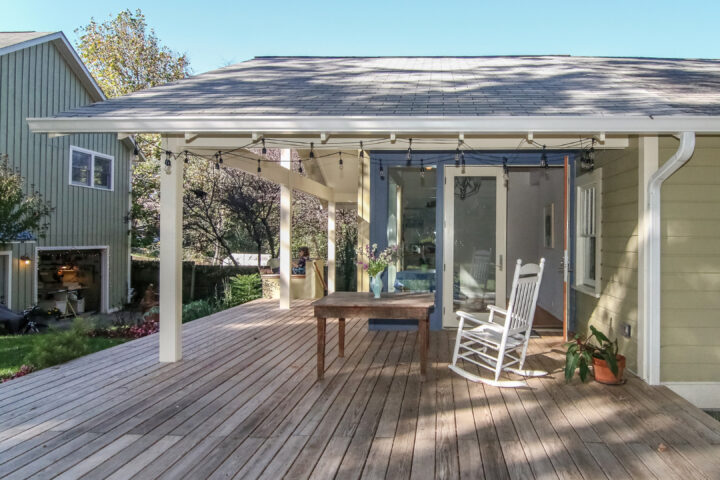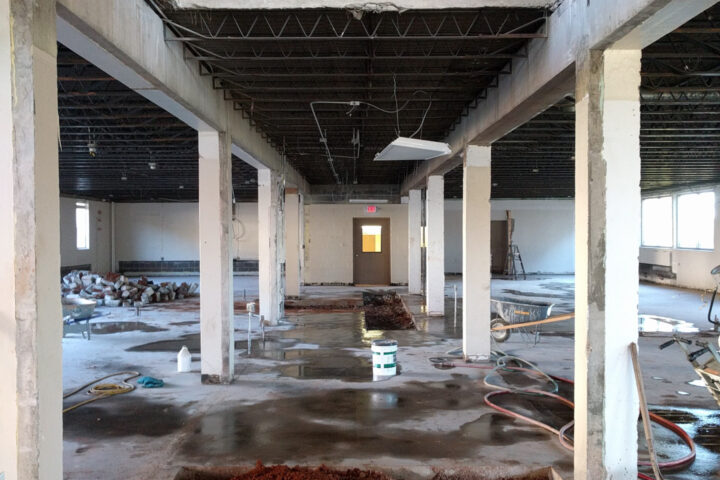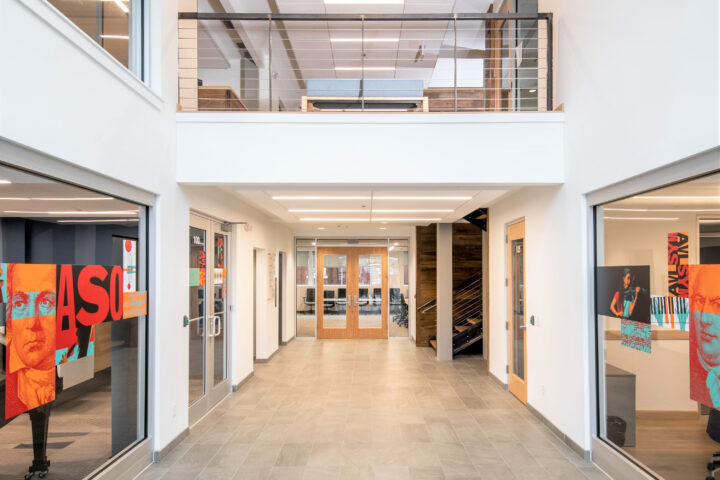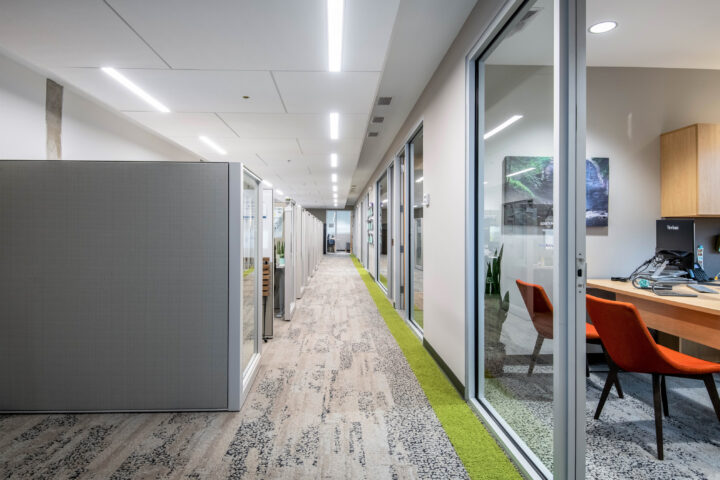RESIDENTIAL RENOVATION
Even though renovations to existing structures can be challenging they can be immensely rewarding. Everyone loves good before and after photos! We ourselves love to take on renovations as they are sustainably viable and even small changes can make a big difference to how a building functions and performs.
Our Design Process with Residential Renovation
- We start each residential renovation by modeling the existing house in a 3D software. While measuring the home we carefully inspect it in order to understand how the structure is constructed. We also draw a site plan documenting site constraints of existing setback lines and site features.
- Together with the Owner we generate a list of limitations and problem areas that need to be addressed highlighting the priorities for the project. We discuss budget limitations as well as realistic project schedule and time frame.
- Similar to our Residential Design projects we begin the creative process with Schematic Design. We present a few schematic design floor plans, elevations and 3D massing options that explain how we propose to modify or add to the existing structure in order to achieve the programmatic and functional goals. We further develop these ideas in a Construction Documents set that is priced by a builder.
Renovating or adding to a home can be a lengthy process. We typically advice our clients to move out of the house during construction.
COMMERCIAL RENOVATION
Even though commercial renovation differs significantly from residential renovation in its complexity and unique needs we strive to imbue both with our original sensibility. We highlight each business/brand’s essence with statement-making design.
