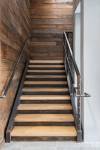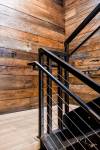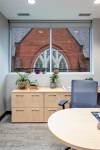ASHEVILLE CONVENTION AND VISITORS BUREAU
After outgrowing their previous downtown location, Asheville Convention and Visitors Bureau needed more space to call their own. They envisioned an open floor plan with lots of natural light for their expanding workforce and as well as private offices for portion of the stuff. They also needed a larger conference room for workshops, board meetings and public events.
The new CVB offices are located on the upper floor of an existing girl scout school building in downtown Asheville. We stripped the building down to the original steel structure and exterior concrete walls so we could begin with a clean slate. The overall design of the new office is bright and open, creating ample space for collaboration and meetings. All private offices are located along the perimeter of the space, and meeting rooms and lounge areas are sporadic throughout. An open cafe/staff kitchenette occupies the sunniest corner of the building and facilitates informal staff interactions. Sun shades frame views to downtown Asheville and allow occupants to control daylighting.
Completed: 2018 | type: commercial upfit | builder: GM Construction Company | photography: Ryan Theede | Furniture: PBI interiors | in collaboration w/ Fisher Architects, PLLC



























